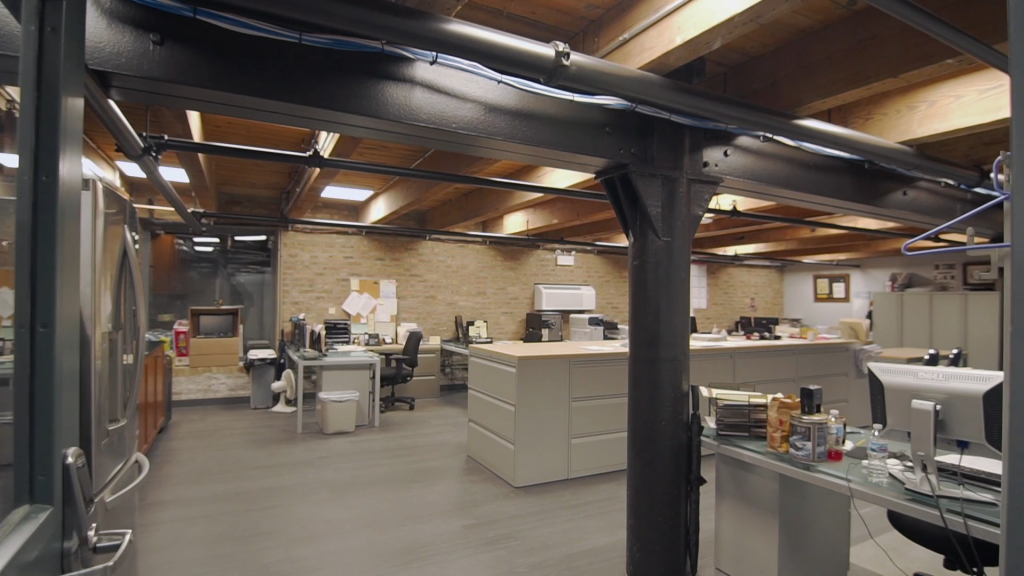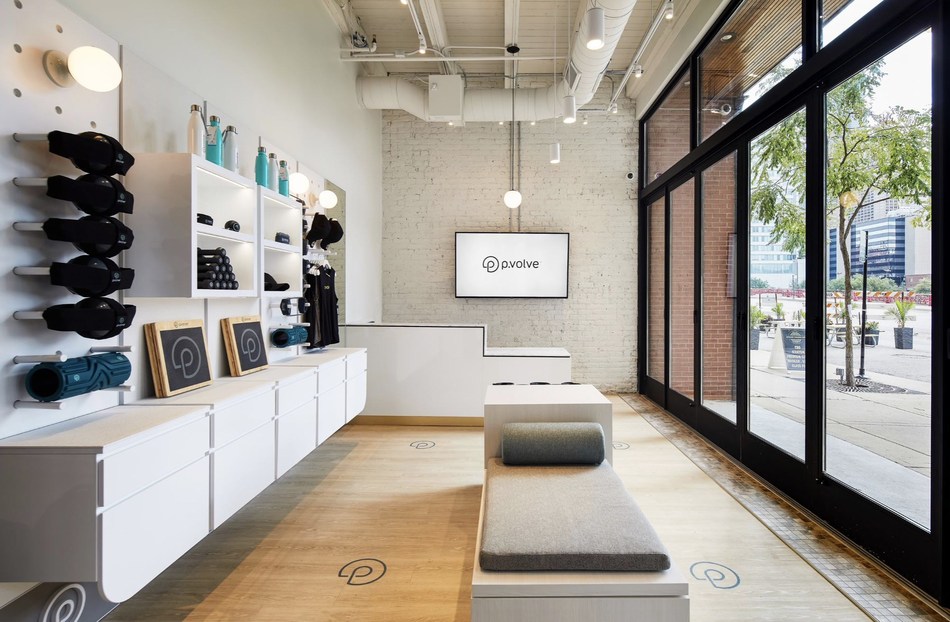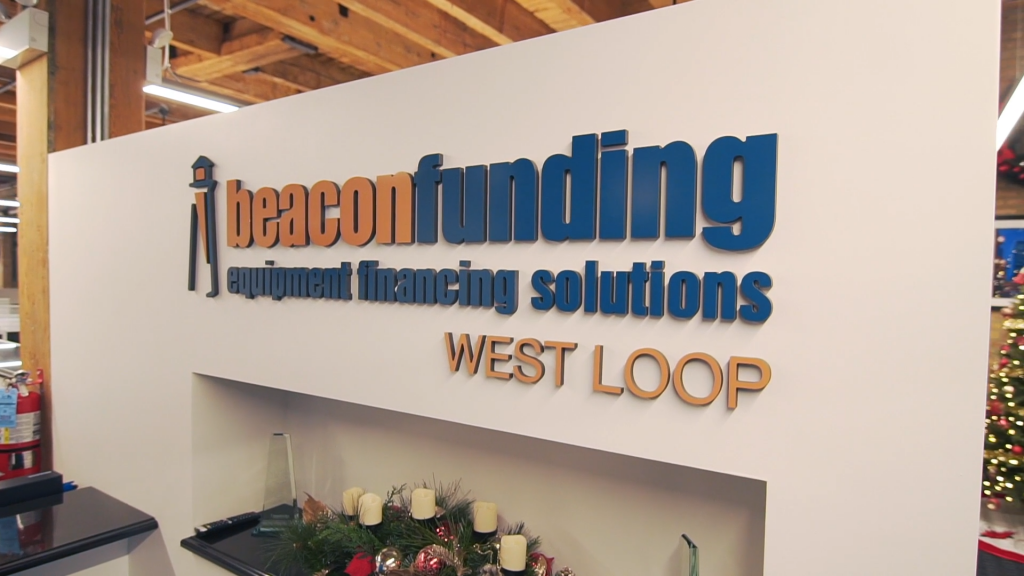Office For Lease
FLOOR 6, 730 W. RANDOLPH, Chicago, IL 60661
About This Space
$27 Asking Price Per SF
includes generous buildout
Approximately 6,250-12,500 SF Rentable Space
Enjoy the benefits of putting your business on the top floor. Blend the scenery of downtown Chicago with a fully-functional office space that can keep your business moving forward. This recently renovated space has 6,250 square feet that can be built out to 12,500 into the newly constructed 732 W. Randolph building. The space includes a high-end kitchen and restrooms, separately controlled heating and air conditioning, and can be built to suit the needs of your business! Located in Chicago’s Restaurant Row, you’re only blocks away from high-end hotels, the train, “L”, bus, and the Kennedy Expressway.
- Top floor space with south-to-southwest views
- Located within a landmark historical building
- Fully Built Out as Law Office
- Fully Carpeted
- High, open timber beam ceilings
- Glass walls allow natural light throughout
- Beautiful exposed brick walls
The listed rate does not include utilities and tenant’s share of real estate taxes and associated costs.
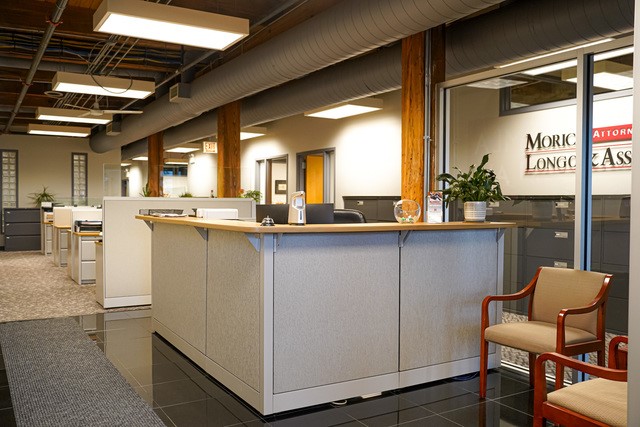
730 Ste. 600 reception
-
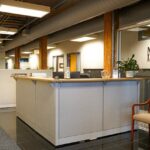
730 Ste. 600 reception
-
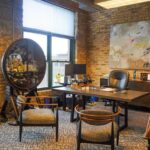
730 Ste. 600 exec office 1
-
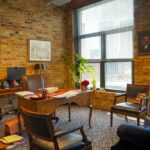
730 Ste. 600 exec office 2
-
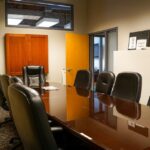
730 Ste. 600 conf rm
-
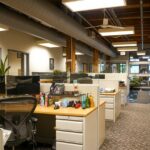
730 Ste. 600 cubicles 1
-
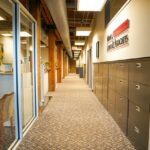
730 Ste. 600 hallway
-
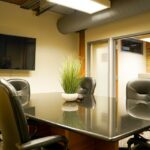
730 Ste. 600 conf rm 2
-
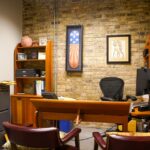
730 Ste. 600 office 1
-
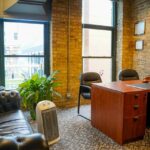
730 Ste. 600 north office
-
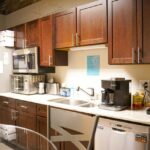
730 Ste. 600 kitchen
-
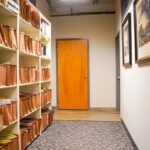
730 Ste. 600 file area
-
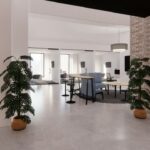
730 passage to 732 rendering
-
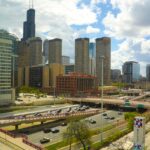
730 Ste. 600 south view
Amenities
- Fits 16 – 50 People
- 1 Conference Room
- Central Air and Heating
- Kitchen
- Private Restrooms
- 13 Private Offices
- 7 Workstations
- Reception Area
- Secure passenger elevator can be locked off as needed

