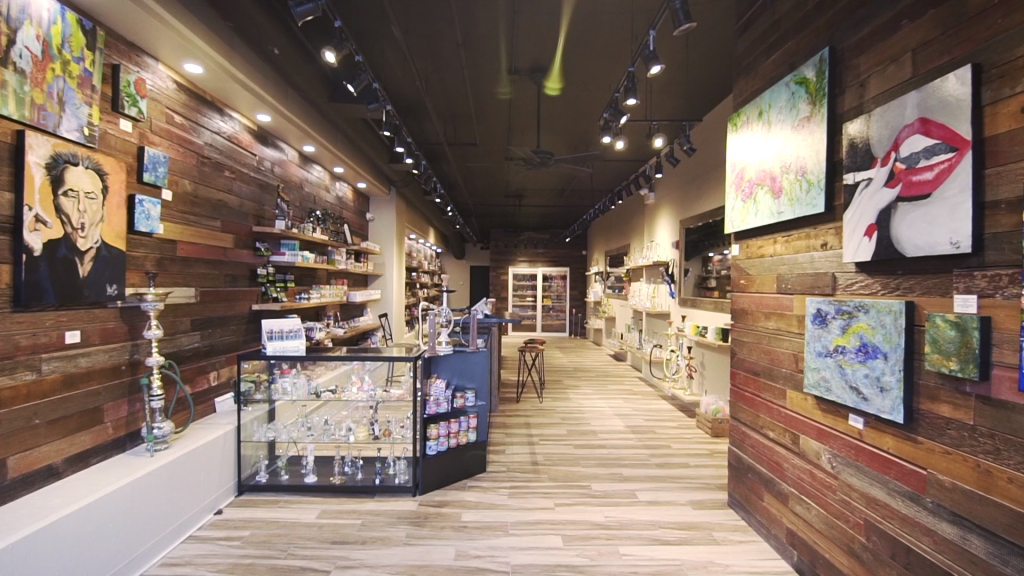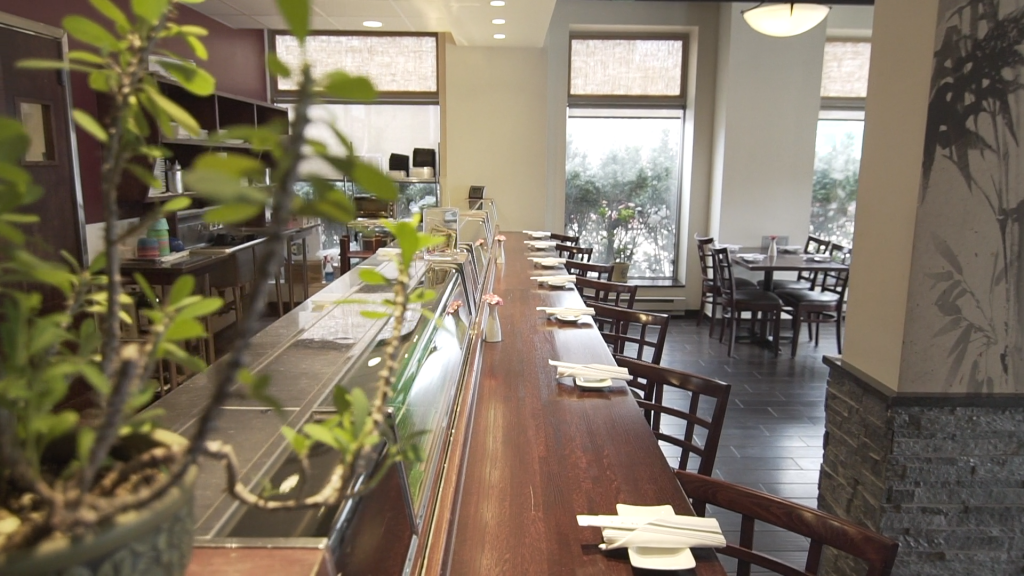Office For Lease
LL, 720 W. RANDOLPH, Chicago, IL 60661
About This Space
$18.95 Asking Price Per SF
includes generous buildout
3,300 Rentable Space
Prime location on the lower level of 720 W. Randolph. This recently renovated space has 2,500 square feet of office space plus an 800 square foot break room which includes high-end kitchens and restrooms, pop-in windows, and can be built to suit the needs of your business! Located in Chicago’s Restaurant Row, you’re only blocks away from high-end hotels, residential units, and industry giants McDonald’s and Google. Plus, Randolph Office Center is within walking distance of the train, “L”, bus, and the Kennedy Expressway.
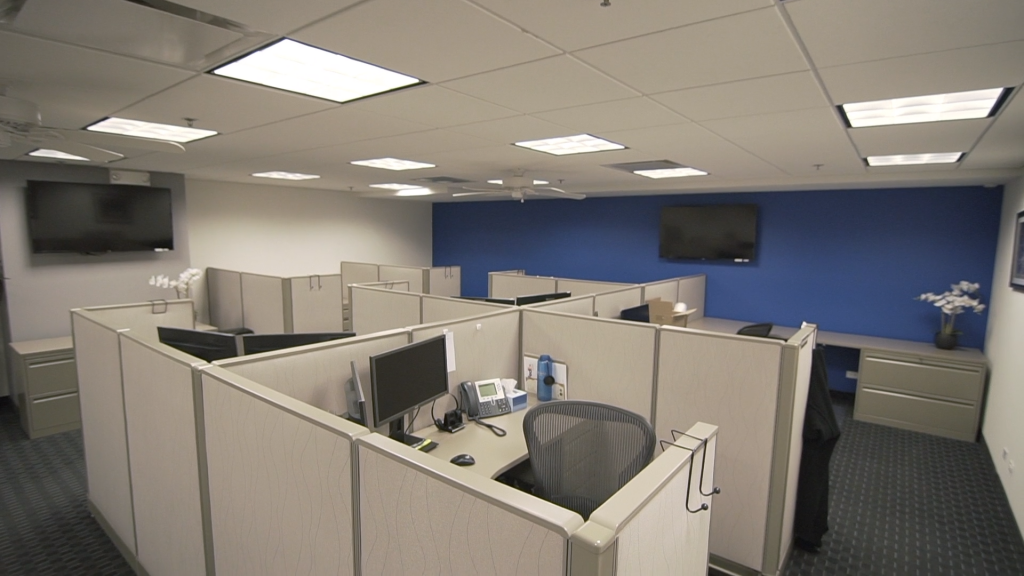
Office Cubicles
This space features cubicles for staff to enjoy privacy.-
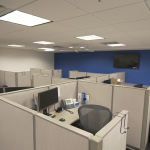
Office Cubicles
This space features cubicles for staff to enjoy privacy. -
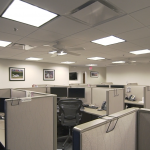
Recently Renovated
Offer your employees a spacious workplace in this 2,500 SF office space + 800 SF break room. -
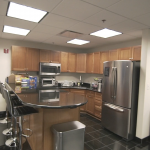
High-End Kitchen
Offer your staff a sleek kitchen and quality island to enjoy. -
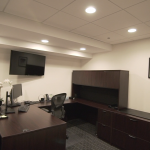
Private Office
Offer your senior staff an office that suits your needs. -
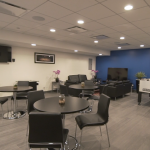
Break Room
This office's break room is spacious and can be customized to your brand. -
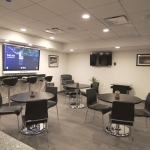
Break Room
This sleek office offers staff a minimalist styled break room.

